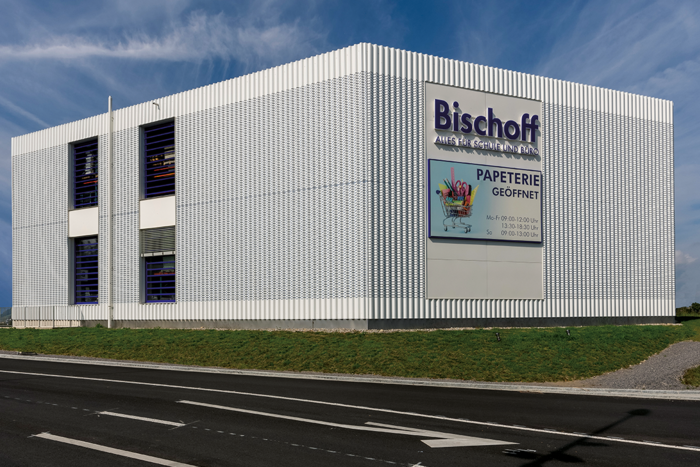Functional and full of character: façade design in Tramin
Fully perforated façade with hexagonal perforations for the new fire station in Tramin (IT).
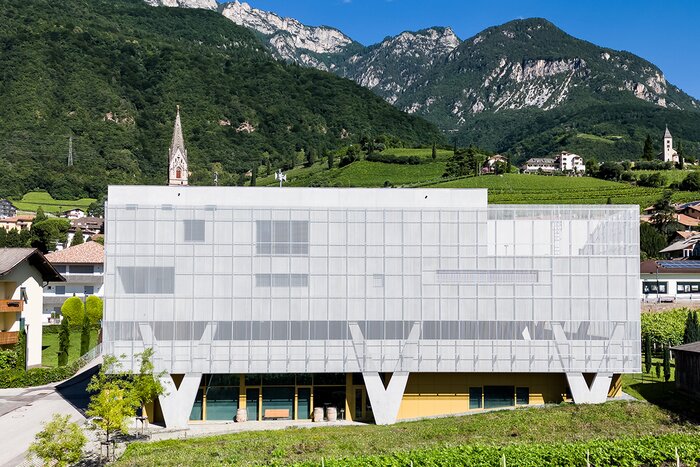
Fully perforated façade with hexagonal perforations for the new fire station in Tramin (IT).

Beautiful residential complex in Horw, provided with MONTAFORM® Design Individual in gold.

New Magura Bosch Parts and Services (MBPS) headquarter with customized MDF profiles.
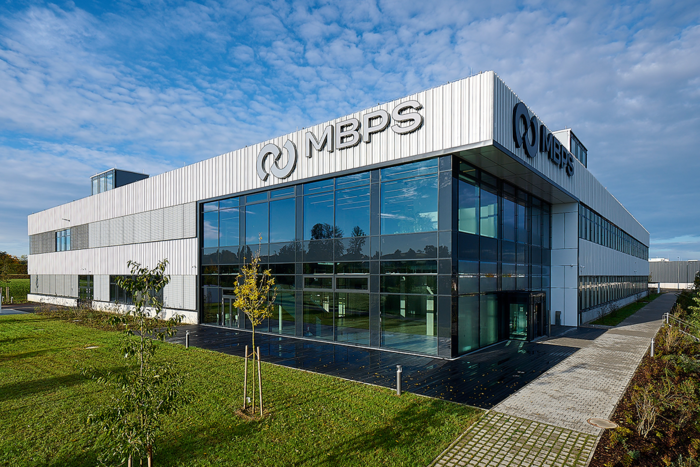
14,500 square metres of warehouse space and 12,000 square metres of façade space - at a central location directly on the A1 motorway.
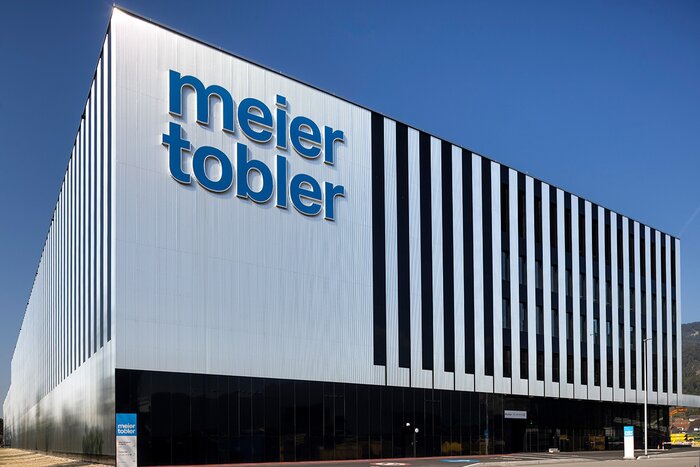
High-quality façade adorns new AGVS/UPSA training centre
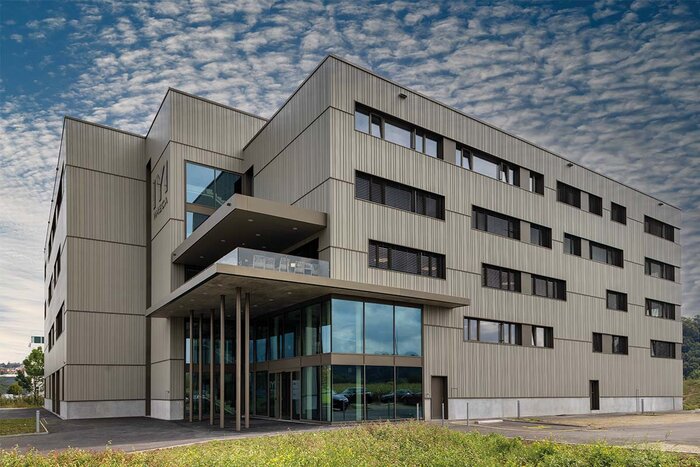
MONTAFORM® Design Individual – your desired profile – our speciality

11,600 square meters of attractive working environment close to Zurich-Binz train station
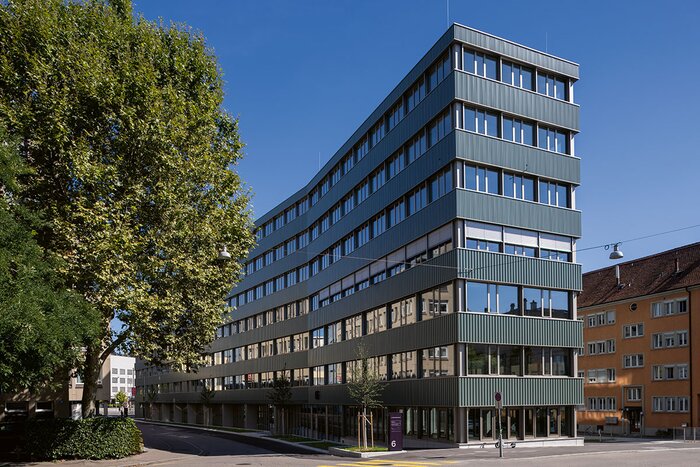
MONTAFORM® Design Individual in the special Vintage Oak coating makes an impression
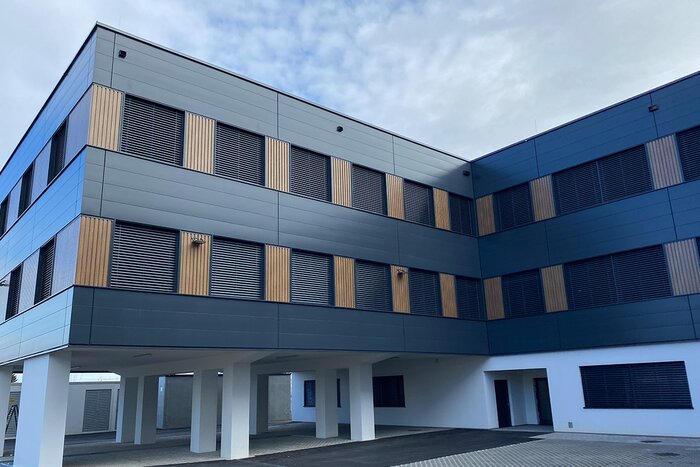
Golden façade with MONTAFORM® design profiles
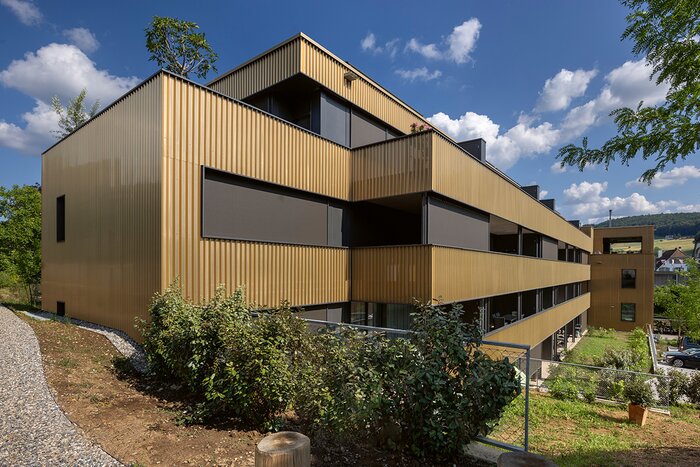
The right product in the right place at the right time!
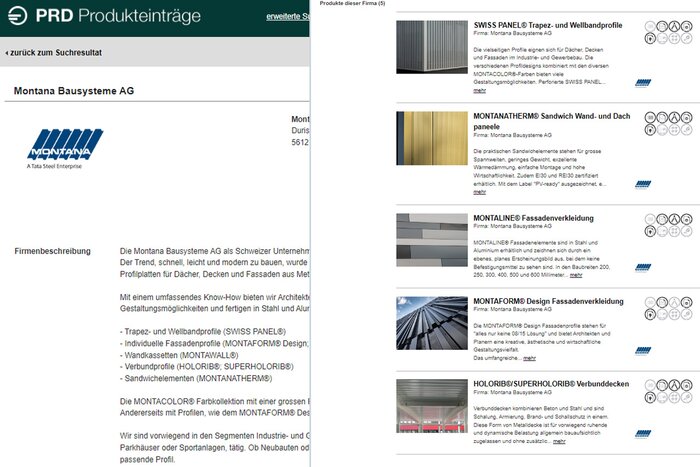
Film off - the project "Eiweg" in Gelterkinden
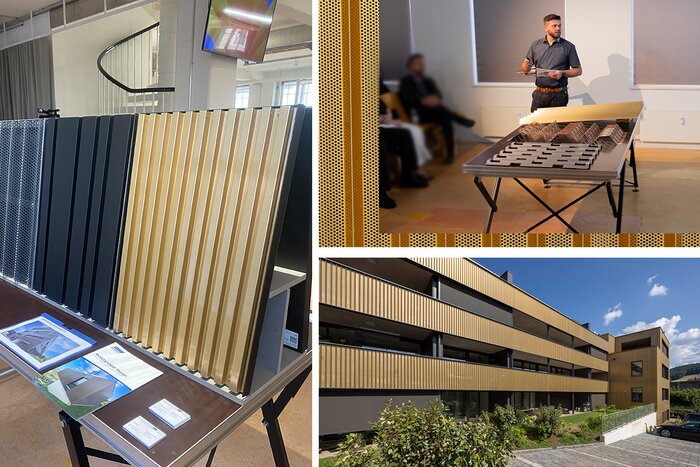
Schönheit kommt von aussen
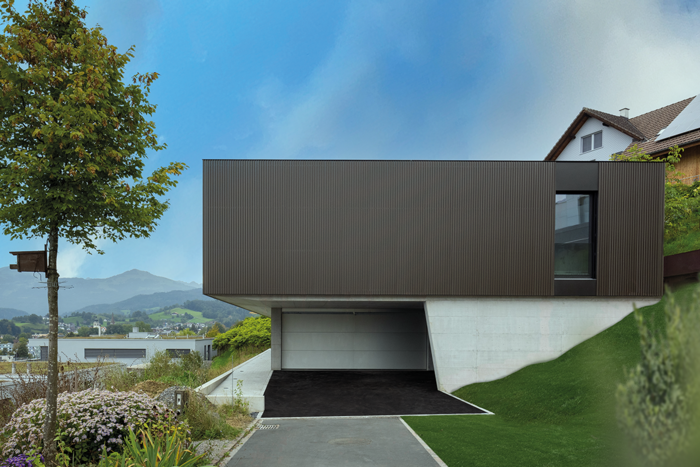
From now on we distinguish the MONTAFORM® Design standard profiles into three product groups
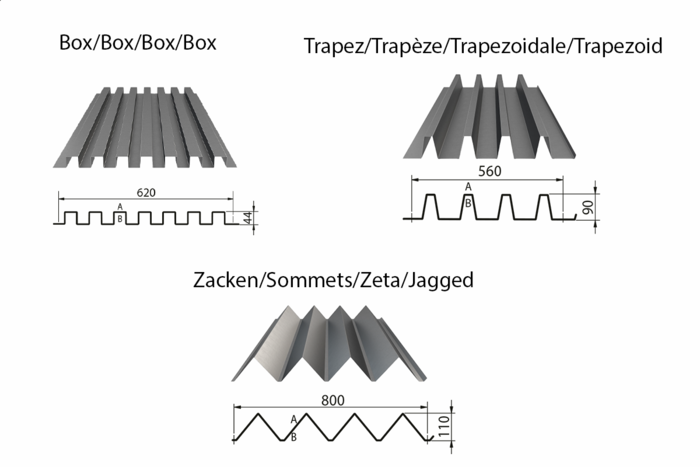
Two apartment buildings with MONTAFORM® Design Individual profiles for special design requirements.
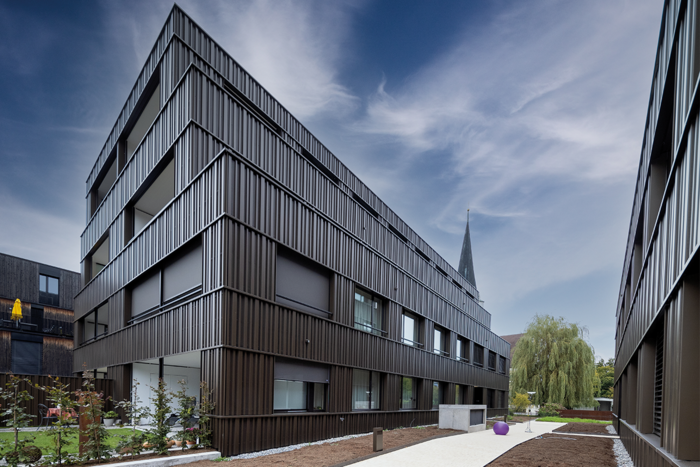
The traditional company Bischoff AG has equipped itself for the future - among other things with façade profiles from Montana Building Systems Ltd
