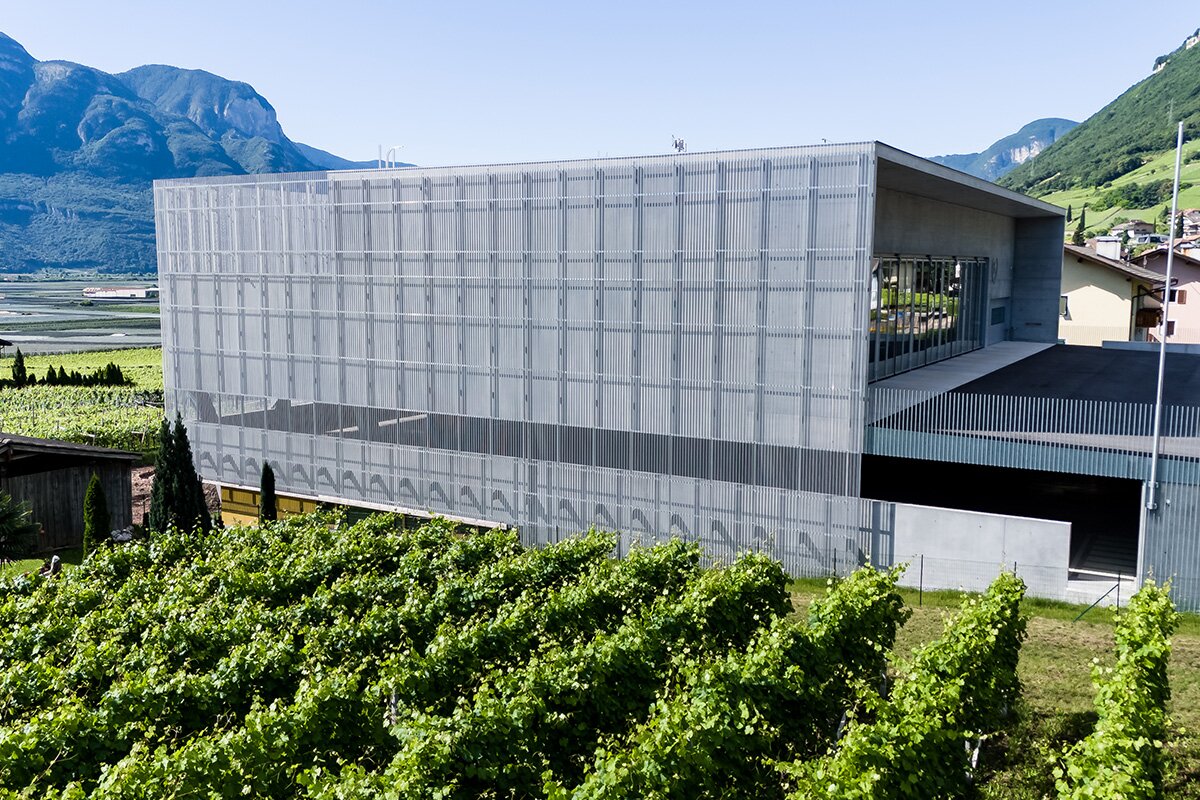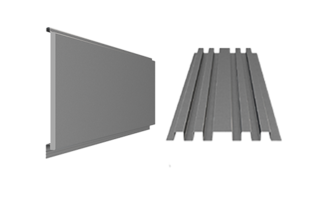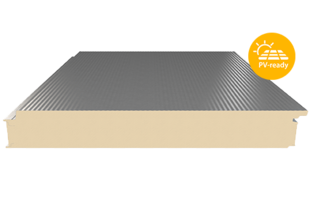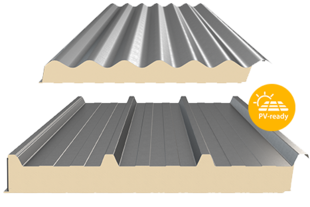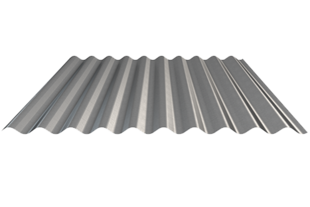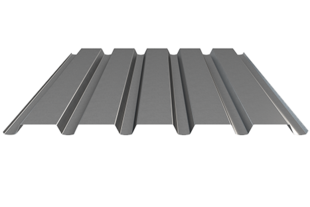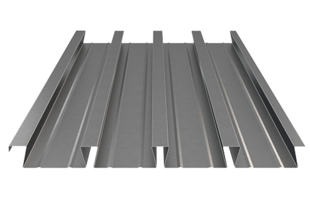Functional and full of character: façade design in Tramin
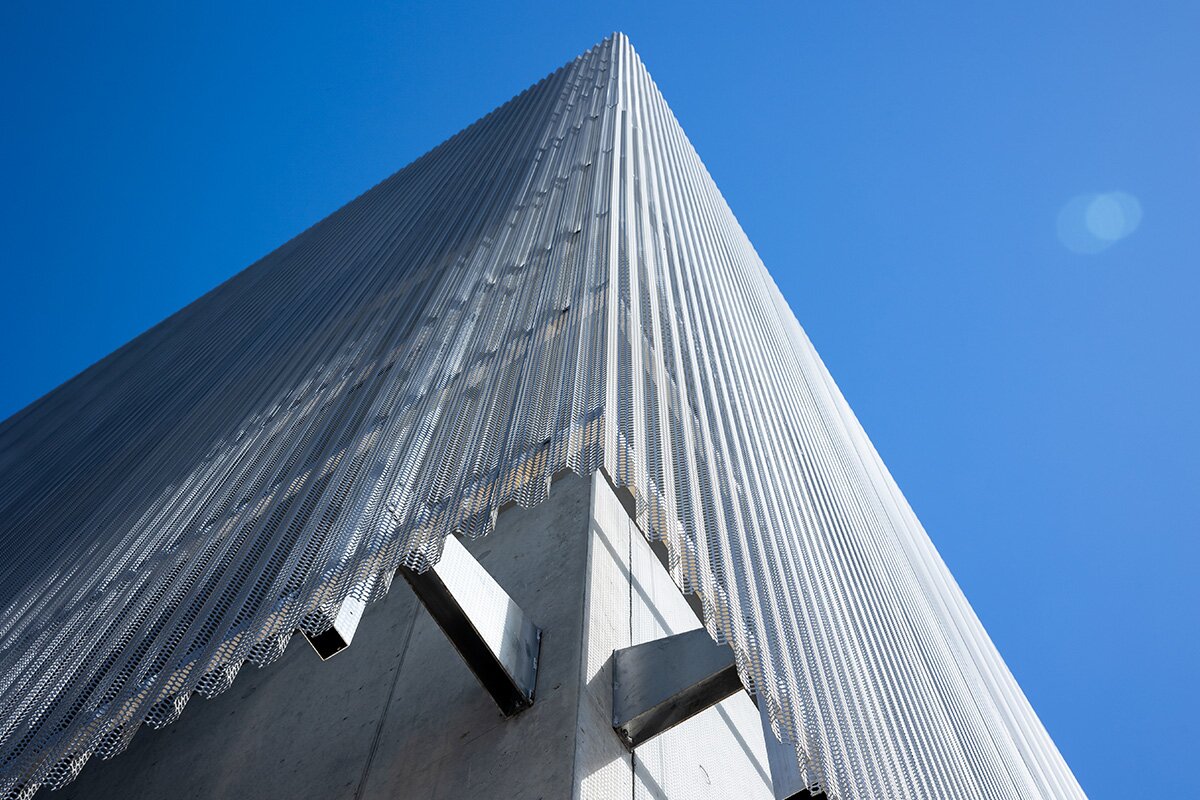
A remarkable building project has been realised in Tramin on the South Tyrolean Wine Route: the new fire station combines the volunteer fire brigade, the mountain rescue service and the community chapel under one roof - a modern multi-purpose building that is as impressive architecturally as it is functionally.
Form follows function - and surroundings
The architecture was specifically tailored to the topography and utilisation: The vehicle hall is orientated parallel to the Weinstrasse, allowing an optimal arrangement of the exits. The command centre and radio room are located opposite the hall and provide a maximum overview of the forecourt and operations. The building blends seamlessly into the existing site and combines functionality with a high aesthetic standard.
Sustainable design - energy-efficient realisation
The energy concept takes the versatile use into account: only rooms with an actual heating or cooling requirement are supplied, which significantly increases energy efficiency. The energy is supplied in an environmentally friendly way via an existing wood chip system and a photovoltaic system on the flat roof.
A building for the community
With space for eight emergency vehicles, the new fire station provides the ideal setting for modern rescue service operations. In 2023 alone, the Tramin volunteer fire brigade had 94 call-outs - a record high in its history. The new building not only improves operational readiness, but also strengthens the infrastructure and resilience of the entire municipality.
Design meets function
The façade design with 1,100 m2 of MONTAFORM® Design Individual is an architectural highlight. The aluminium profiles with hexagonal perforations in RAL 9006 (white aluminium) give the four-storey building a modern, technical aesthetic while also meeting functional requirements.
Properties at a glance:
- Material: aluminium - lightweight, corrosion-resistant, durable
- Colour: RAL 9006 - bright, metallic, modern
- Perforation: hexagonal perforation - aesthetic and functional
- Individual design: freely selectable shapes, colours and perforation patterns
Functional benefits of hexagonal perforation:
- Visual depth through the interplay of light and shadow
- Transparency with a targeted view
- Ventilation that supports the indoor climate
The façade was realised by our partner in Italy, Alpewa Srl. in Bolzano.
Conclusion
With its combination of well thought-out spatial structure, sustainable energy utilisation and individual façade design, the Tramin fire station sets new standards in municipal construction. The project shows how aesthetic design and technical functionality can go hand in hand - in line with our philosophy at Montana Building Systems Ltd.
