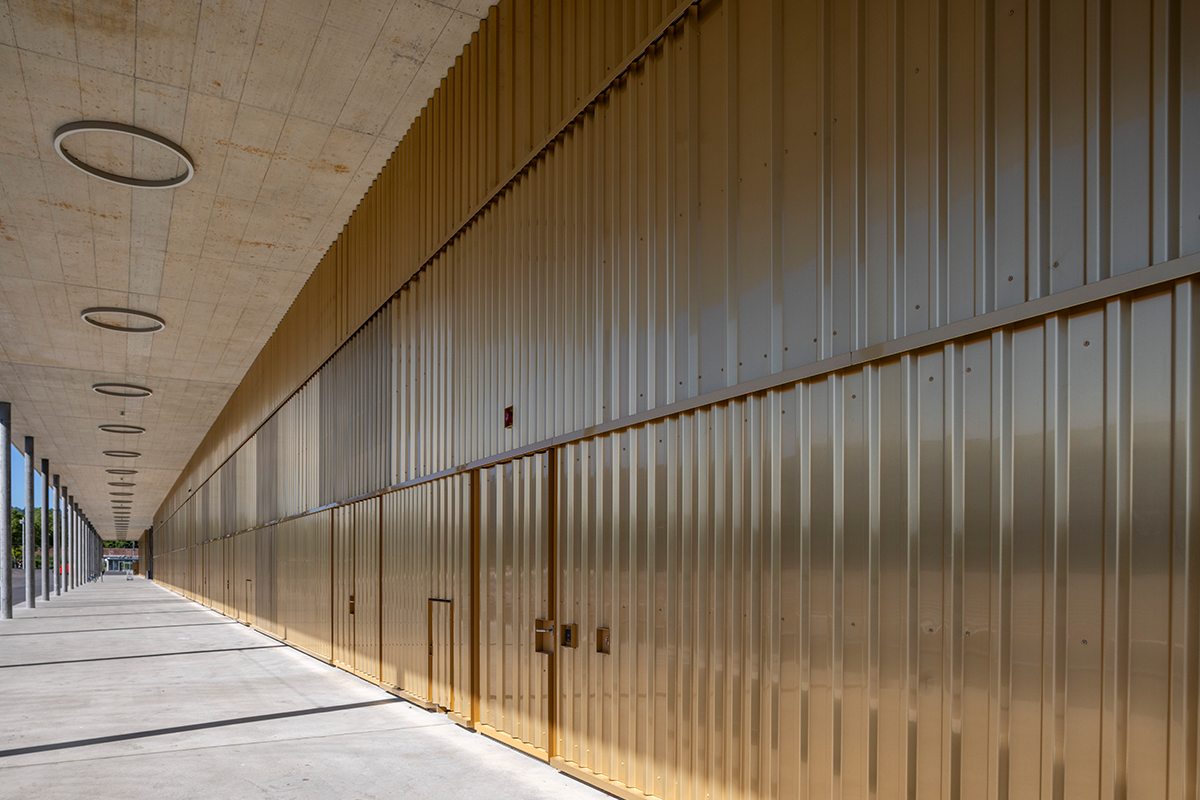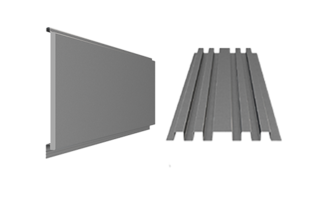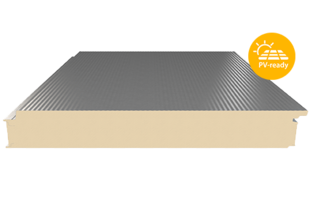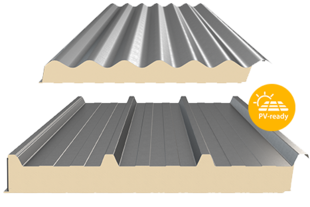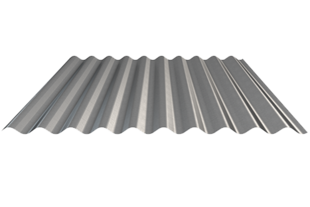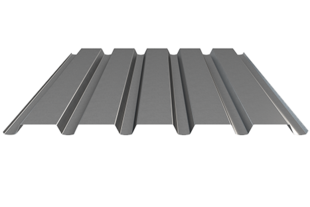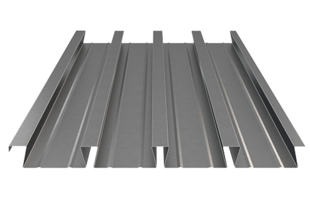The new event hall in Bern – a golden stage for unforgettable experiences
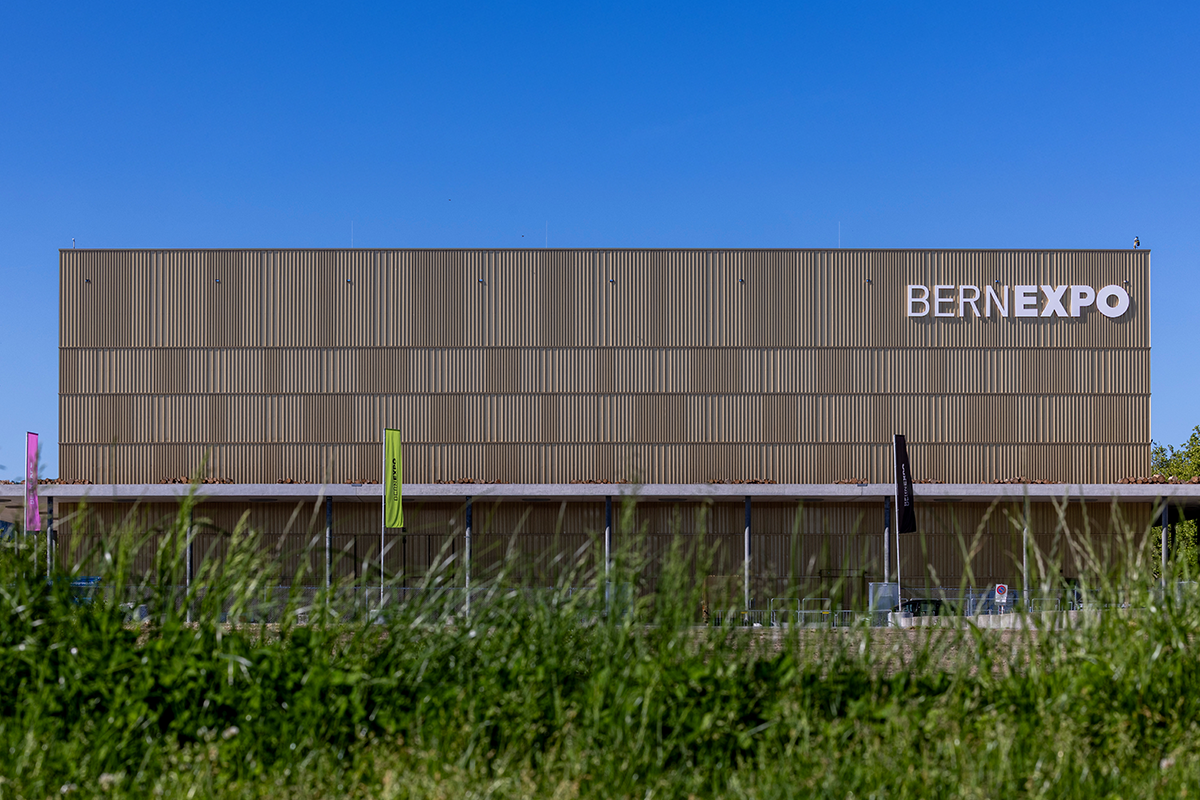
Event architecture at the highest level
The new event hall on the BERNEXPO site officially opened in April 2025, just in time for the start of the BEA. With an impressive building volume of 179,026 m³, a site area of 39,028 m² and a main usable floor area of 11,620 m², it is one of the largest and most modern event halls in Switzerland. The total project cost amounts to around CHF 110 million. High demands for versatility, visitor comfort and architectural presence are reflected in the design of the building envelope.
Gold brushed – A façade with impact
Several Montana product lines were used for the façade – all in the elegant Gold brushed finish, giving the building a warm, prestigious appearance both inside and out, while also drawing attention.
Installed in a regular alternating pattern:
-MONTAFORM® Design Individual – 1,500 m² + 300 m² perforated
-SWISS PANEL® SP 35/207 – 4,300 m² + 820 m² perforated
-SWISS PANEL® SP 45/150 – 2,600 m² + 470 m² perforated
Partially perforated surfaces (perforation 4/6) create striking light and shadow effects indoors and outdoors. The combination of these three profiles required extensive planning, but beautifully demonstrates the harmony between technical precision and creative design.
Acoustics meets design – Ceilings in RAL 9002
For the interior ceilings, 920 m² of SWISS PANEL® SP 135/310 in a shade similar to RAL 9002 were installed, complemented by a further 430 m² in perforated form (perforation 5/8) providing acoustic benefits. This ensures a cohesive interior that mirrors the architectural ambition of the hall.
Strong partnership for a strong project
The client for the new event hall was Messepark Bern AG, with HRS Real Estate AG as the total contractor. Architectural design was by mrh architektur | IAAG Architekten AG from Bern. Façade works were executed by MLG Metall und Planung AG. Together, they created a modern infrastructure building that excels in both function and design.
A milestone in event architecture
The new event hall in Bern represents forward-looking event architecture where technology, design and functionality are united at the highest standard. Montana Building Systems Ltd.’s façade and ceiling solutions play a central role – delivering a distinctive character while meeting the most demanding technical requirements.
