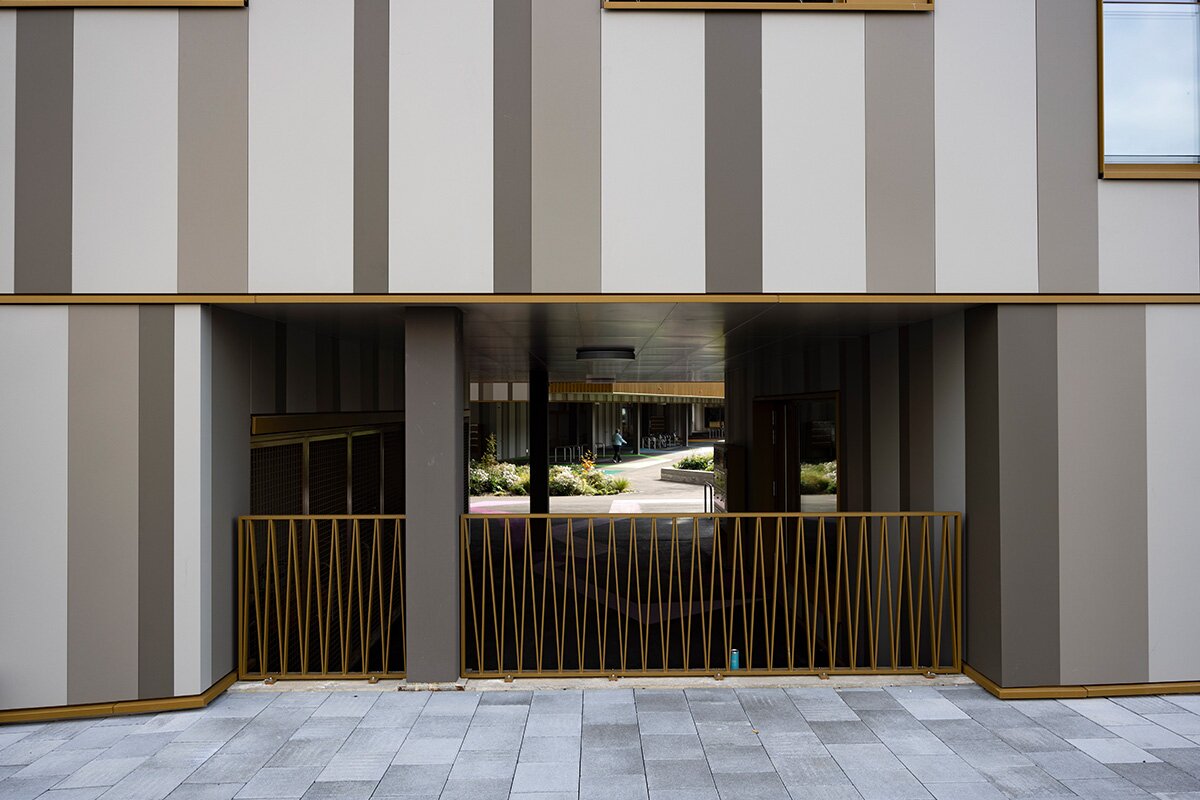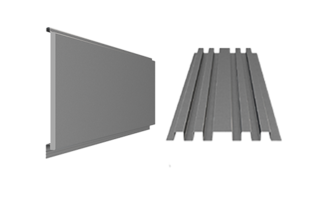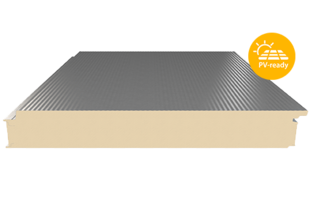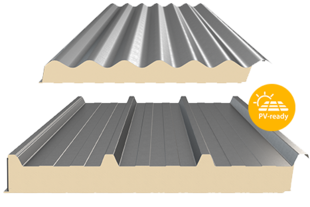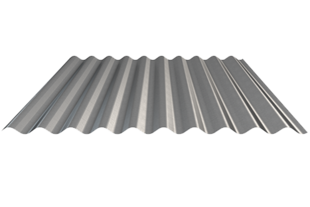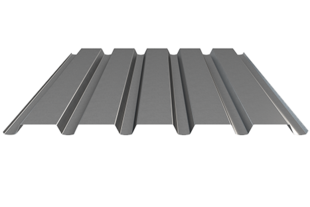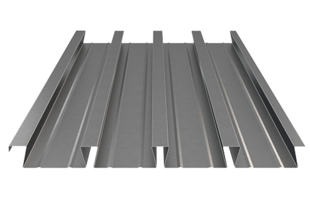"La Bourse aux Fleurs": sustainable living and working in the west of Lausanne
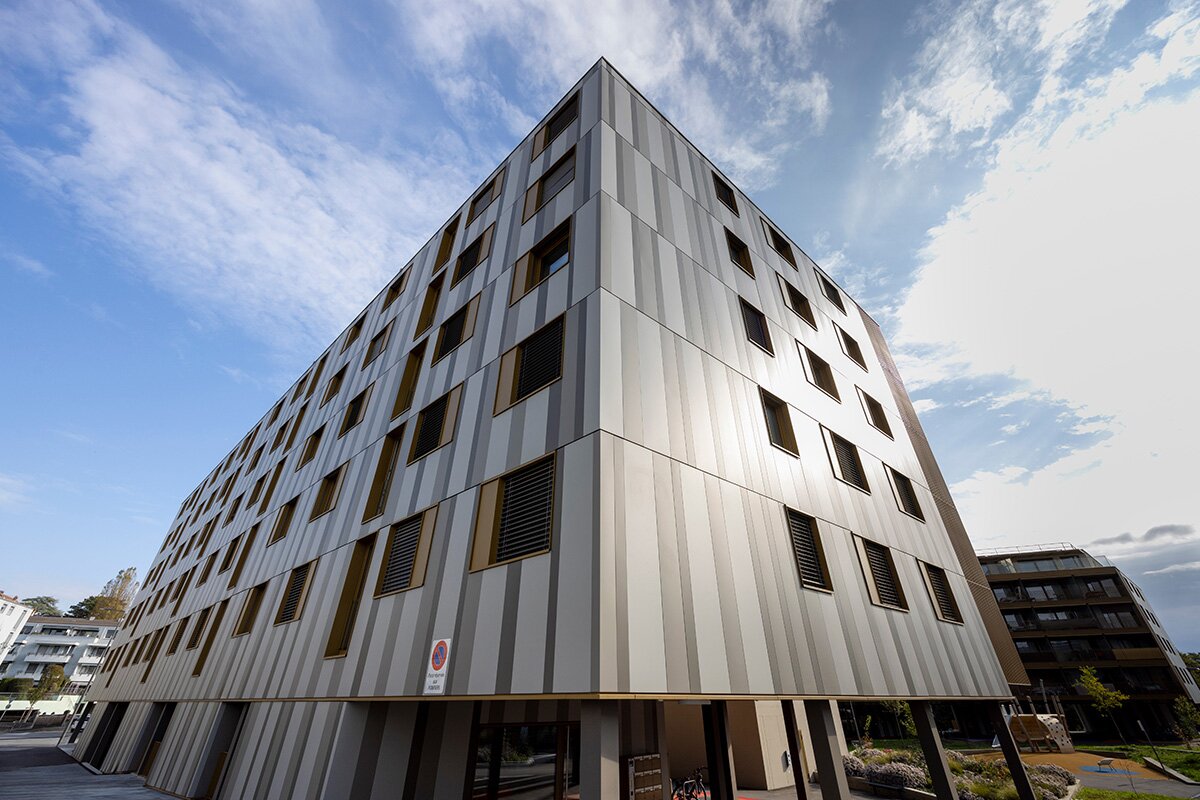
In Chavannes-près-Renens, the new “La Bourse aux Fleurs” district was created in autumn 2024 on the site of former industrial land. The name recalls the traditional flower exchange that was based here until 2019. The district is located next to the A1 motorway, near a forested area, and is part of the urban redevelopment taking place in the west of Lausanne. Thanks to its proximity to the campus, shopping facilities, and transport hubs, it offers attractive living space for families, students, and professionals.
Harmony in the suburbs
The task was to design living and working spaces that would integrate harmoniously into the suburban surroundings. This was achieved through the use of natural-toned materials and a carefully considered arrangement of the three buildings. The two residential buildings, A and B, offer a total of 93 bright rental apartments ranging from 2.5 to 4.5 rooms, characterised by simple, natural materials. Each apartment features a balcony, bringing in plenty of daylight and enhancing the elegant, understated interiors.
The third building, unit C, houses offices arranged around green courtyards, as well as 35 student apartments and commercial spaces.
Built with varying heights, the two-storey building C also serves as an acoustic and visual barrier to the nearby motorway, while allowing unobstructed views from the apartments. The three buildings are connected by a landscaped central square with footpaths, a playground, and a shared basement housing parking, technical facilities, and storage areas.
Elegant facade design: natural and modern
The building envelope consists of a ventilated metal facade on a reinforced concrete structure, whose natural colour tones create an exciting, geometric facade appearance. This is further accentuated by the design of the balcony railings. The products from Montana Building Construction Ltd. were used for this project: the chosen MONTALINE® facade cladding stands for elegant aesthetics and impresses with its flush surface appearance without visible fixings. To highlight the architecture’s natural character, the high-quality Matt Anodized coating was applied in earthy shades of Brown Grey II, Champagner Grey II, and Stone Grey II. Installed were:
- 450 m² of MONTALINE® ML 26/200
- 1,100 m² of MONTALINE® ML 26/400
- 2,000 m² of MONTALINE® ML 26/600
all in version G, featuring closed joints and standard head folds, installed by Ray SA in Givisiez.
Energy self-sufficient and sustainable
The district was conceived as an energy self-sufficient and environmentally friendly living and working environment. A holistic energy concept supplies heating, cooling, domestic hot water, electricity, and e-mobility exclusively from renewable sources. Green roofs improve insulation, promote biodiversity, and create a pleasant, sustainable atmosphere for residents and users.
La Bourse aux Fleurs stands as an exemplary project for sustainable urban development in Western Switzerland, bringing together functionality, aesthetics, and ecological responsibility. The district shows how modern urban living spaces can be harmoniously and future-orientedly integrated into their surroundings.
