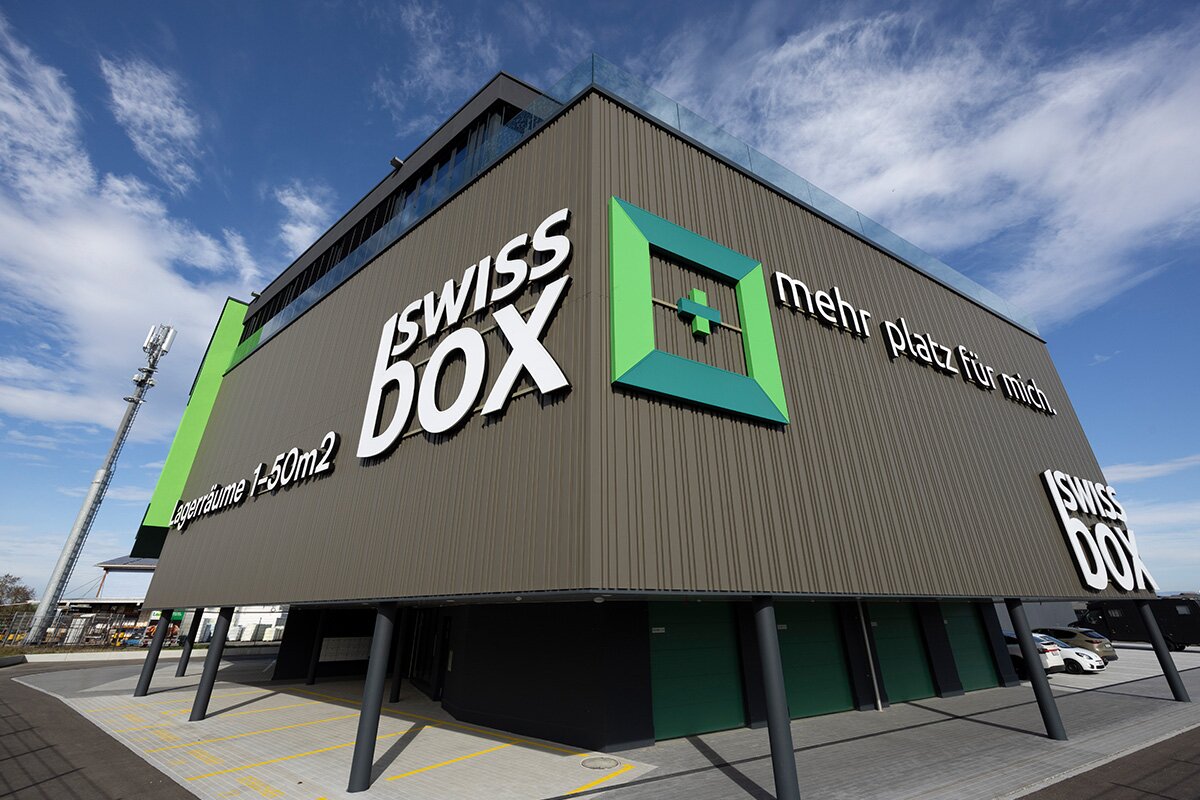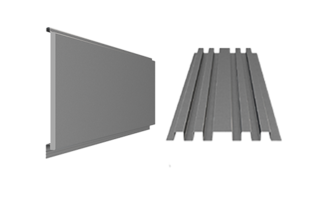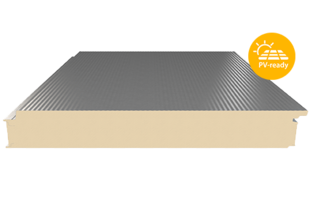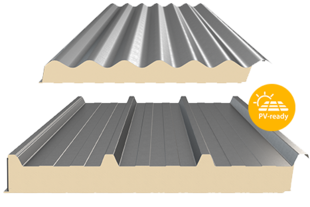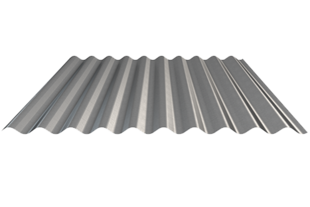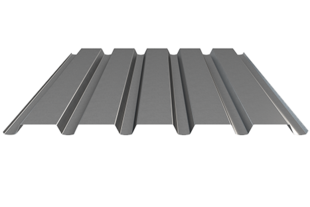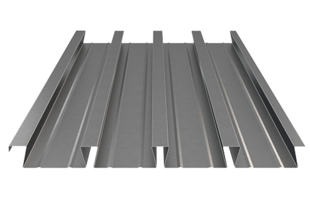Swiss Box in Frasnacht – Modern Architecture for Modern Storage
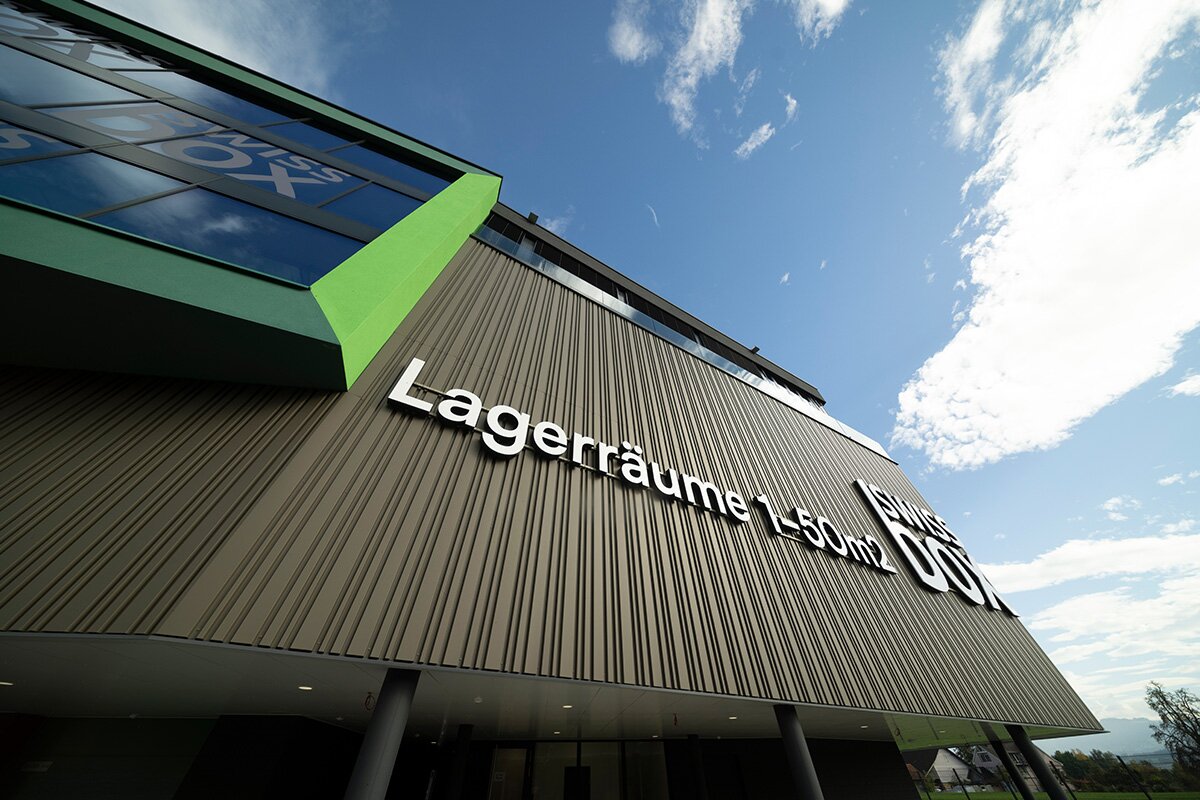
With the successful completion of the new building in 2024, swissbox+ is setting new standards in the field of self-storage in Eastern Switzerland. The modern storage and office center in Frasnacht (TG) impresses not only with its functionality and comfort but also with its architectural clarity and high-quality façade design – realized using profiles from Montana Building Systems Ltd.
More Room – Self-Storage at a New Level
The new Swiss Box center offers flexible storage solutions for private and business customers. The boxes are available in sizes ranging from 1.5 m² to 35 m² – ideal for everything from seasonal sports equipment to business inventory. Thanks to dry, ventilated, and heated storage rooms, even sensitive items can be stored safely. 24/7 access and a comprehensive security system round off the user-friendly offering.
But the project goes beyond classic self-storage: the top floor features modern, light-filled office spaces. With areas between 23 m² and 120 m², companies can combine warehouse and workspace at the same location. A special highlight: the panoramic terraces provide a work environment of exceptional quality.
Architecture Meets Functionality
The planning and construction were carried out by the renowned architectural firm Gisel & Partner AG. The building integrates harmoniously into its surroundings, combining clean lines with practical use. The focus was placed on a sustainable, durable, and visually appealing construction method.
A Strong Presence Thanks to the Montana Façade
For the façade cladding, around 1,000 m² of the high-quality MONTAFORM® Design MFD T 40-6/830 profile in the color Brown Grey II were used. This solution combines modern aesthetics with technical precision:
- Structure and depth: The trapezoidal profiling brings dynamic contours to the façade.
- Weather resistance: Ideal for long-term use with minimal maintenance.
- Color scheme: The elegant brown-grey tone blends naturally into the surroundings and emphasizes the building’s high-end character.
The professional installation of the façade profiles was carried out by our longstanding customer Covra Metall AG – another guarantee of top-quality execution and reliable delivery. The result is a coherent overall solution where design, function, and quality merge seamlessly.
Perfect Location
The site on Amriswilerstrasse in Frasnacht stands out due to its proximity to the Arbon-West motorway exit. Customers and tenants benefit from excellent car accessibility and a logistically optimal connection.
Montana – Metal at its Best
With the Swiss Box Frasnacht project, we once again demonstrate how architecture and industrial solutions can be united at the highest level. At Montana Building Systems Ltd., we are proud to have contributed to the successful realization of this project with our premium façade solutions – for a building that creates space where space is needed.
