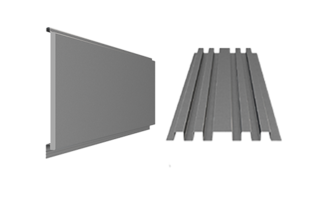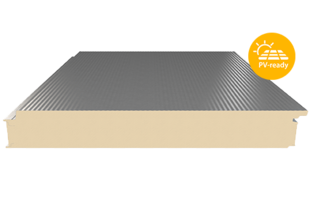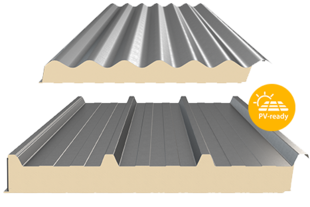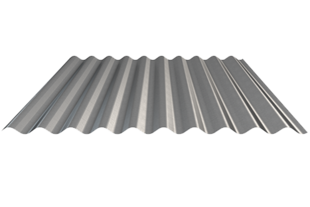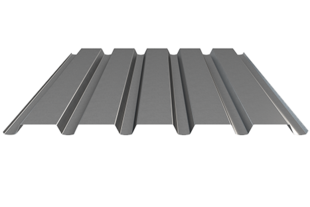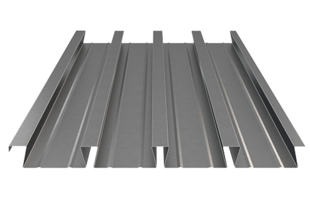Light-flooded rooms behind an elegant façade
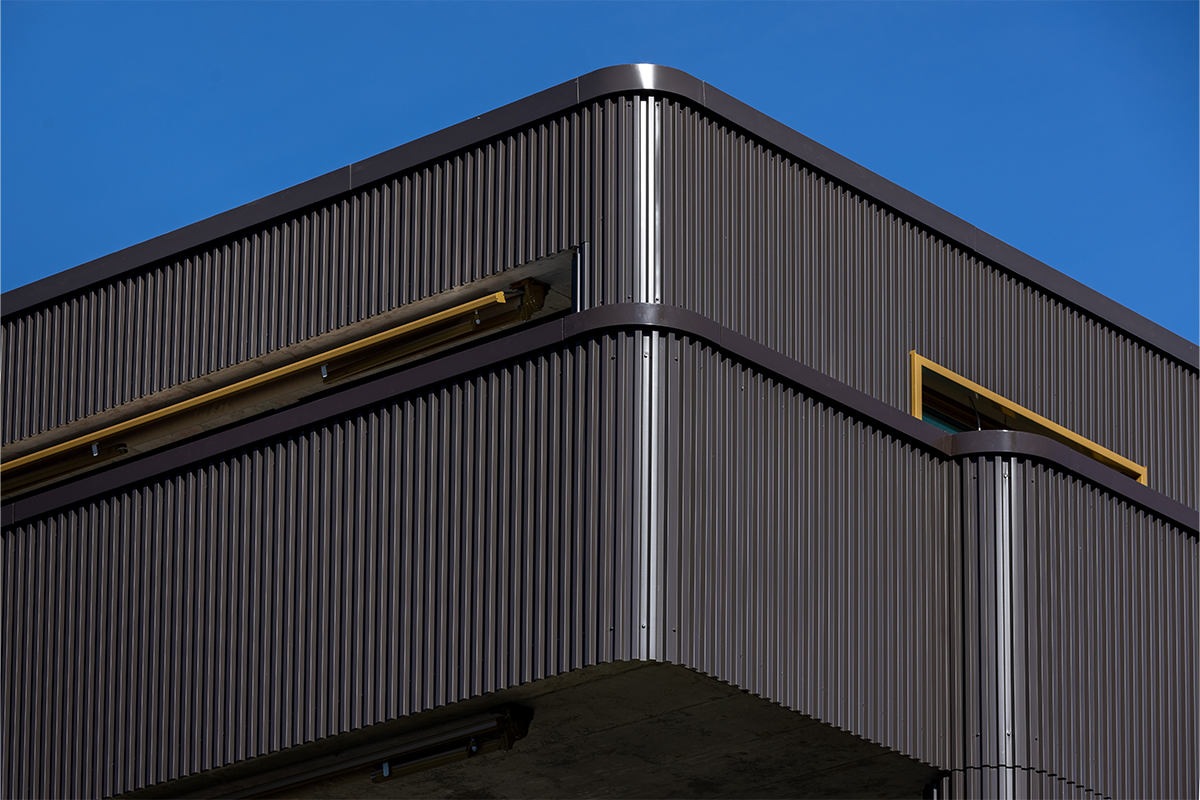
"In der Kloteren" is the name of the development, whose contemporary design is reflected both in the attractive floor plan and in the elegant and timeless façade by Montana Buildings Systems Ltd.
In 2022, three new buildings with a total of 21 modern 3- or 4-room flats were built in the heart of Heerbrugg (SG) with the "In der Kloteren" development. The focus of the planning was on the feeling of space. The well thought-out floor plan with floor-to-ceiling windows ensures good light penetration in all rooms, while the south-facing orientation provides all-day sunlight. All rooms are designed for neutral use and all flats meet the standard for barrier-free construction.
The modern interior is also reflected in the exterior. 2,400 square metres of MONTAFORM® Design Trapezoid, MFD T 25-12/816 in RAL 8019 were installed, which are particularly suitable for rear-ventilated metal façades of new buildings and renovations.
Customer: Wüst Metallbau AG, Altstätten
Architect: göldipartnerarchitekten ag, Altstätten
