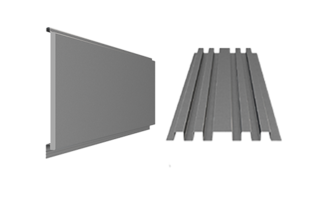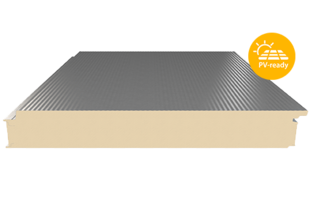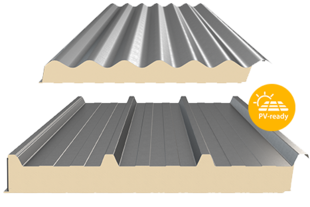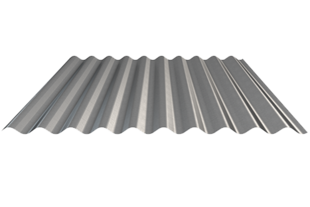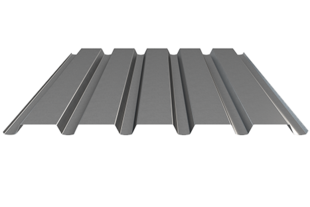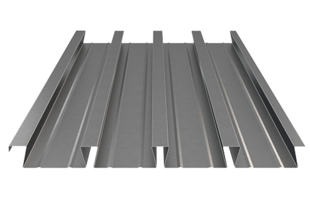For the 40th anniversary, a new building for business and living
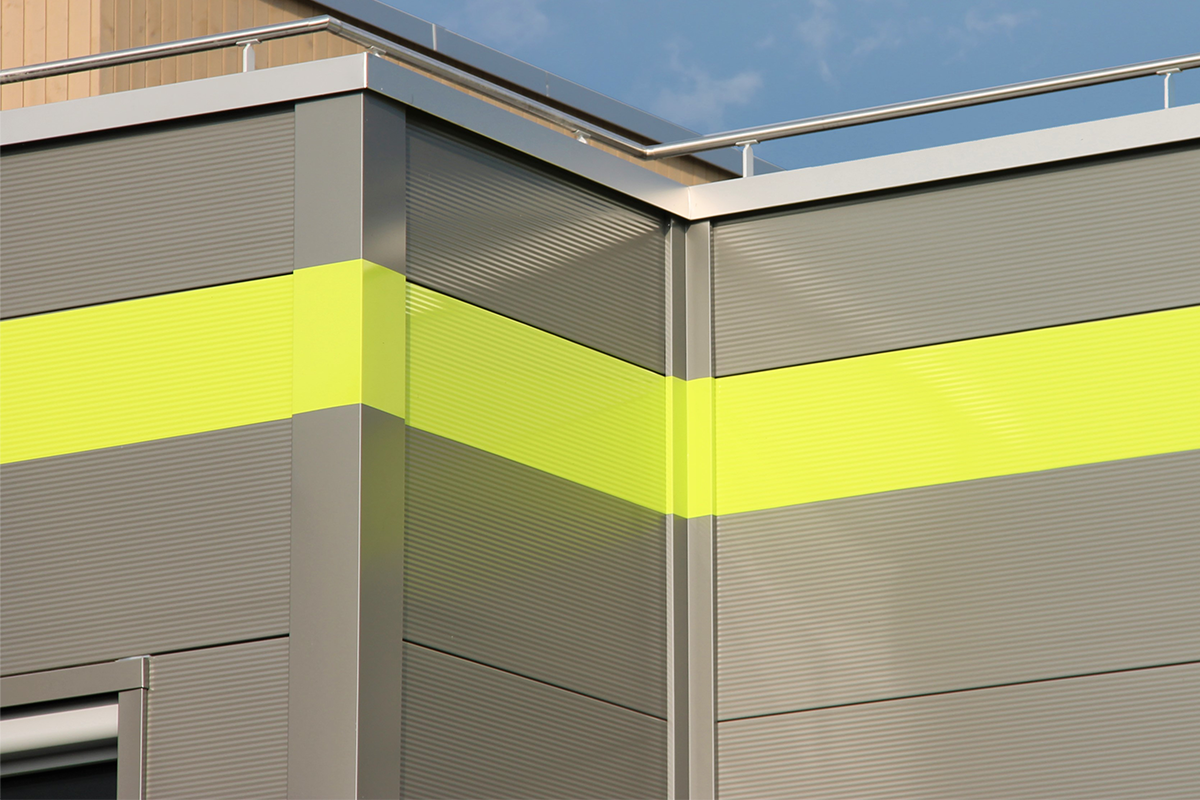
Just in time for the company's 40th anniversary party on the roof terrace, the new building of Hufschmid Gartenbau AG in Fischbach-Göslikon was ready at the end of summer 2020. Where once the show garden of the 18-employee company was located, a spacious building for business and private living has been created - with noble facades.
In the basement, the new building of the leading horticultural business in Freiamt houses 35 underground parking spaces. Above it on the ground floor is the headquarters of ISEKI France S.A.S., a company for small tractors. The building also includes two large halls for storage and workshops, as well as three offices with large panoramic windows that offer an unobstructed view of the Reuss landscape. The penthouse flat trumps with exceptional dimensions over the entire area of the building: 750 square metres in size, the living paradise with a panoramic view and 180 square metres of ornamental garden.
Not only the view from the building, but also the view of the building itself is special. The modern façade in anthracite embeds the building well in its surroundings and has earned a lot of praise from the local population. Montana Bausysteme AG supplied the material: MONTANATHERM® MTW V ML 160/1000 in steel coated PRISMA 65my on an area of 772 square metres. HOLORIB® HR 51/600 profiles covering 936 square metres were used for the ceiling.
Facade and ceiling construction: ZIG Zentrum für Industrie- und Gewerbebau AG, Schöftland
Owner: Hufschmid Gartenbau AG, Fischbach-Göslikon
Architect: Oldani Architektur & Bauberatung Gmbh, Tägerig
Steel construction, planning and assembly: Bau Ing AG, Döttingen
